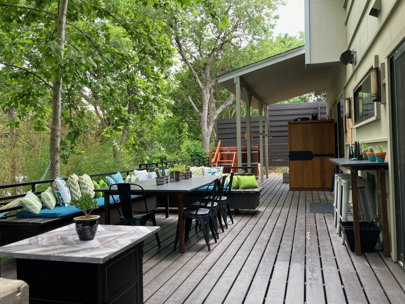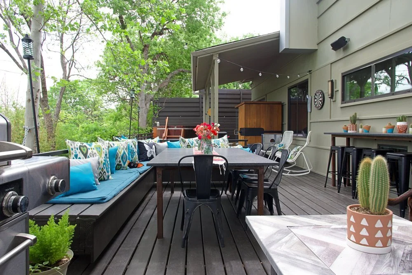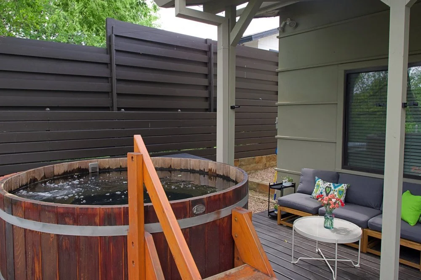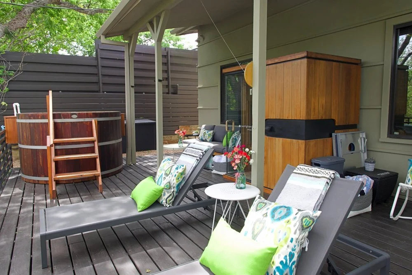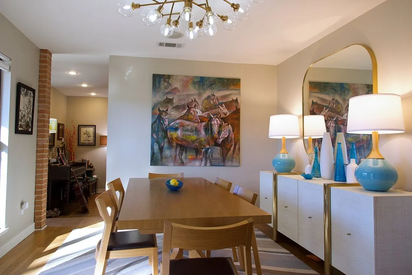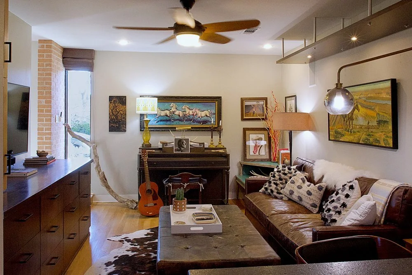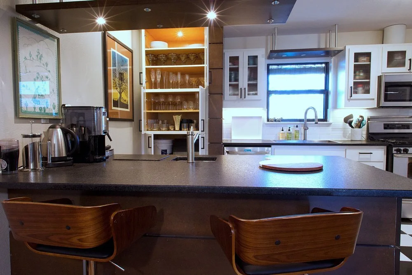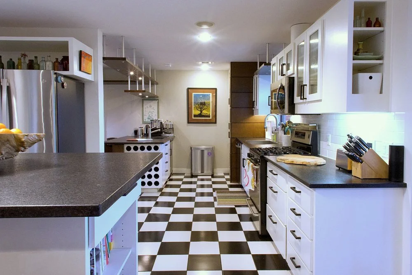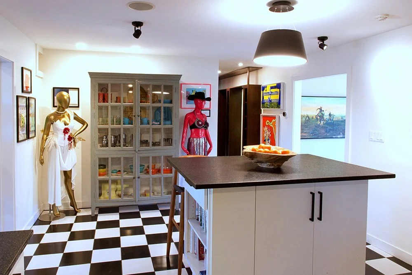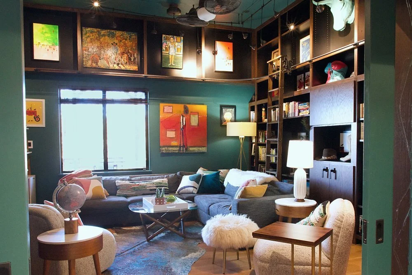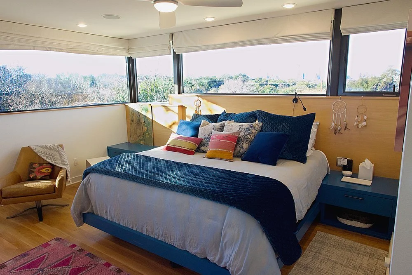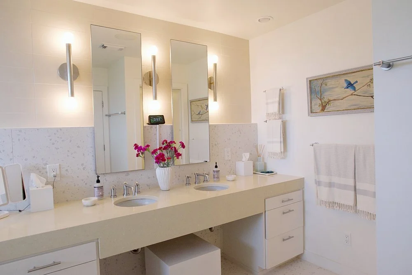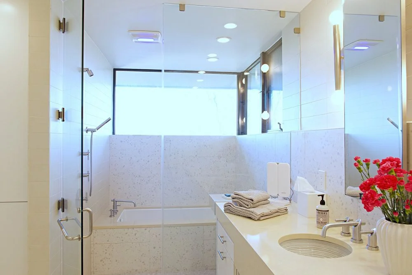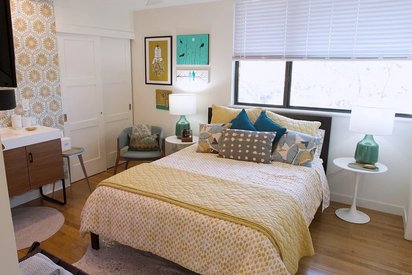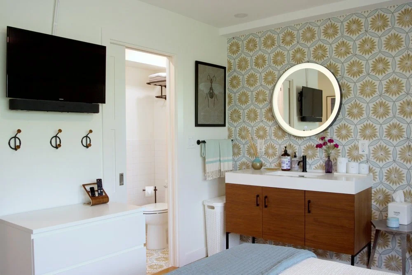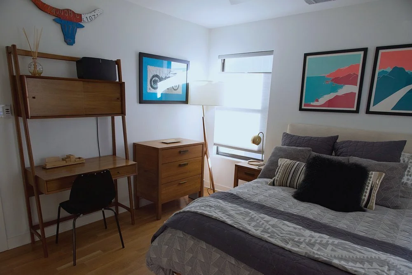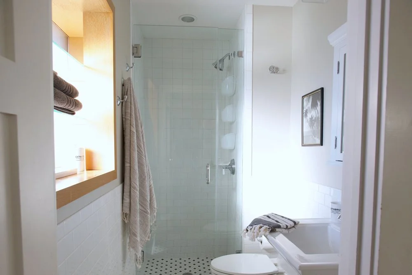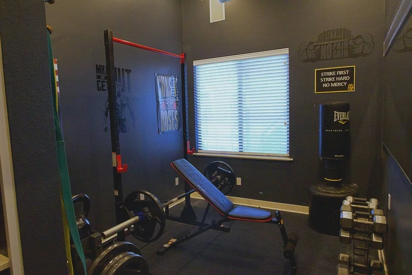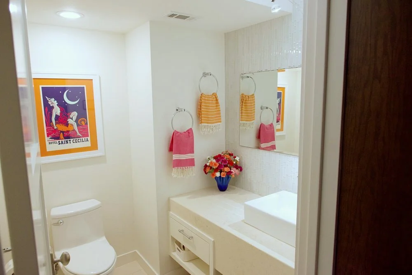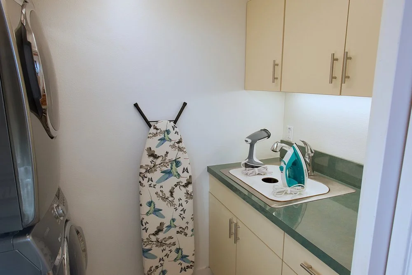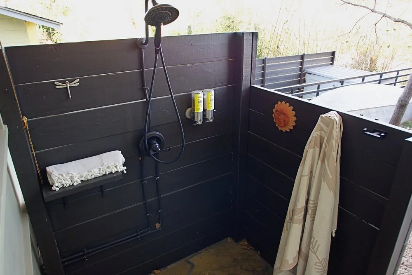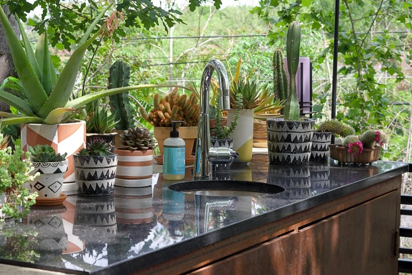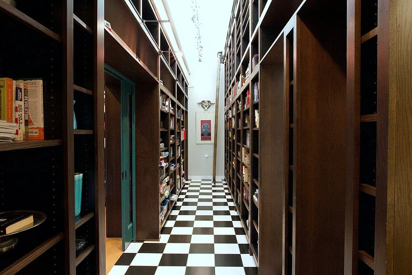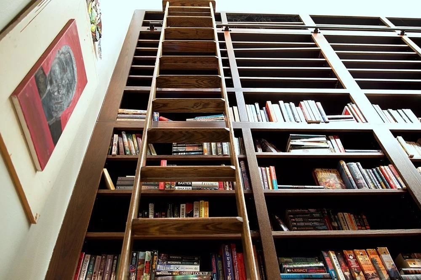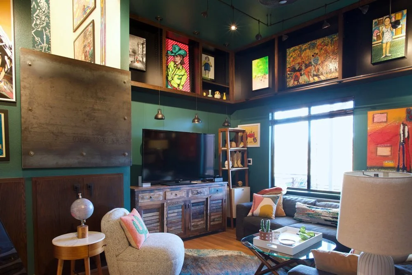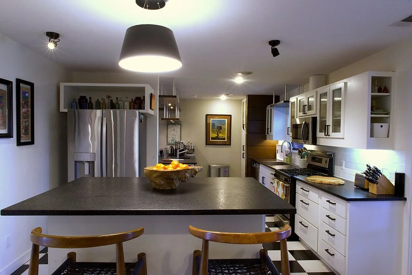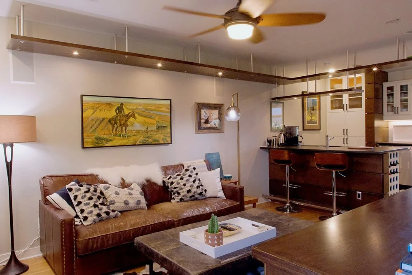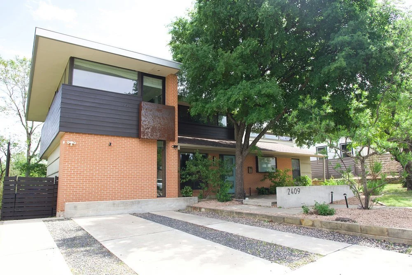Novel Retreat
2409 East Side drive had already been renovated from a small 60s house into 3000 sq ft two story modern house. But the prior owners customized the renovation to their very unique personal activities which included collecting books. The initial task was to open up and revise the kitchen to add an island and create a circular flow to the other adjacent areas of the dining room, family room and wet bar. The former owners had selected quality materials, but often neglected to consider how they would all look combined into one room or area. Thus the biggest task was to edit and eliminate too many design elements and textures in one room. This was accomplished by painting select cabinets white or a statement color to eliminate multiple shades of wood color in a single room. Most of the flooring was in good shape, so we adapted other elements of the design work with the unique flooring such as the black and white tile in the kitchen and long hallway. We did this by painting the kitchen cabinets white, adding black hardware and black leathered granite counter tops. The master bedroom and bather are another example of replacing limited amount of tile in order to make the balance of the materials work. The master bathroom was very well designed with a wet room and high quality materials and fixtures throughout, but the owner had selected a dated style of tile for the walls and floors. Once it was replaced with a Ann Sacks light terrazzo inspired porcelain tile all the others materials in the bathroom blended perfectly. In the master bedroom, we simply painted the platform bed a bright shade of teal to eliminate multiple colored woods in the same room therefore simultaneously eliminating conflicting elements and creating some drama. The other major functional upgrade was to add a bathroom to the upstairs guest bedroom we was accomplished by taking a small portion of the laundry room to carve out a shower and toilet room. Lacking space for a sink we added a vanity sink cabinet inside the bedroom a statement tile running up the entire wall and thus replicating the look of wallpaper. Guests usually never notice that the sink is inside their room, until it is pointed out to them, as it blends so seamlessly with bedroom. The most important aspect of the renovation was the addition of outdoor living spaces and spa like amenities including a cedar hot tub and infra red sauna. Granite from the kitchen slabs was repurposed to create an outdoor dining table and wet bar. A game area and loungers complete the outdoor living space.

