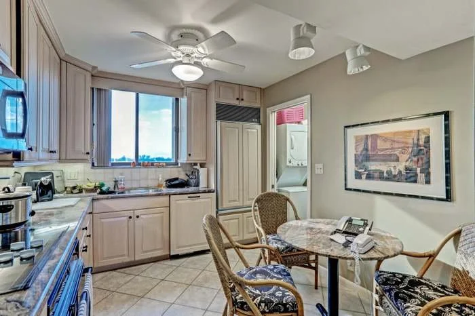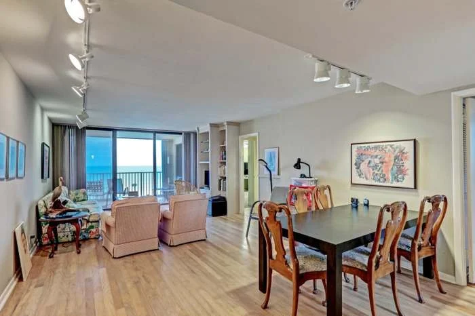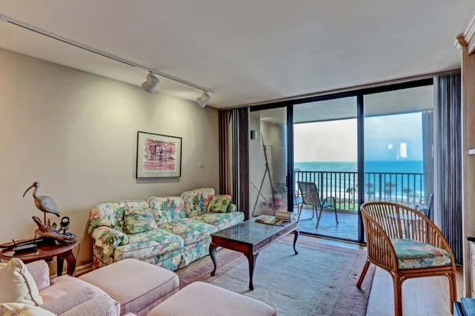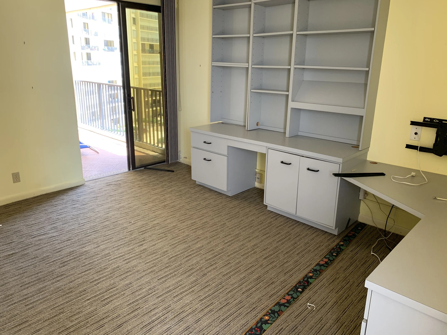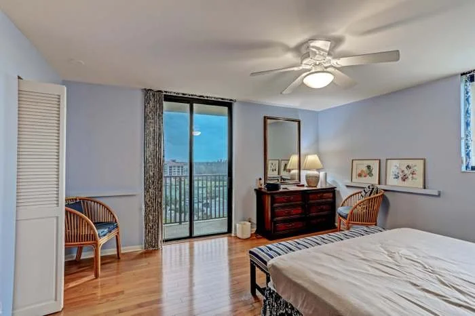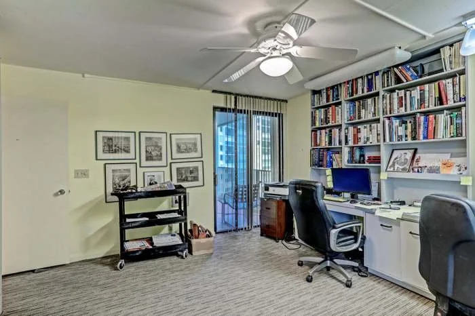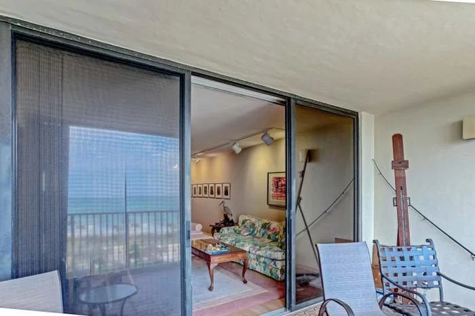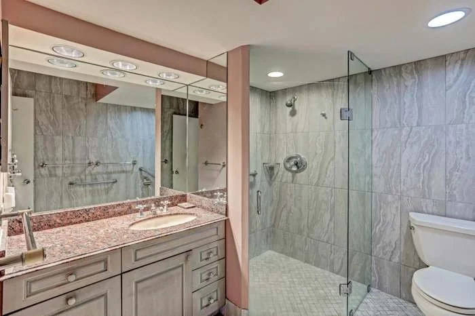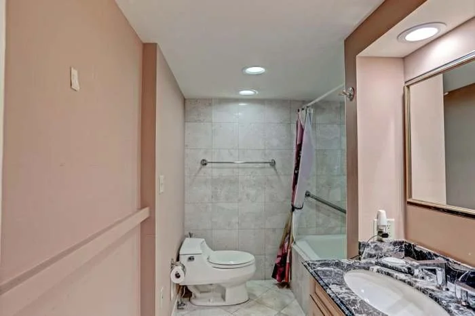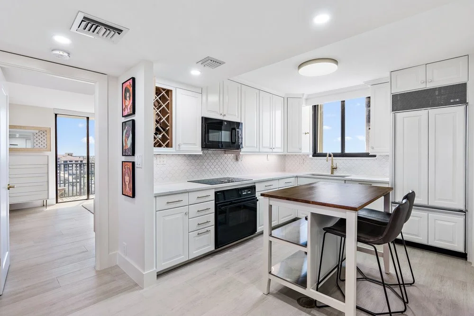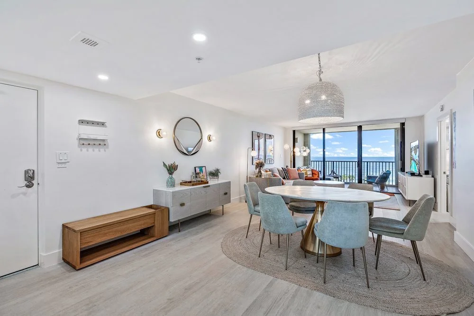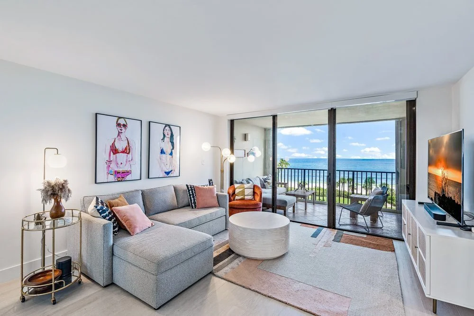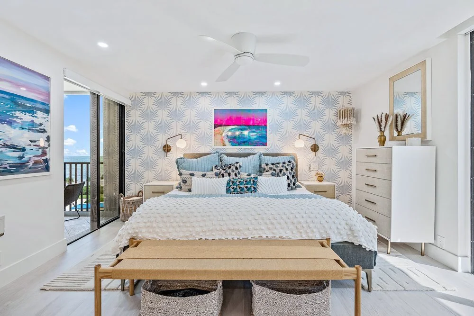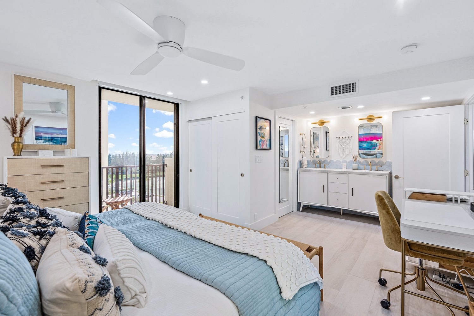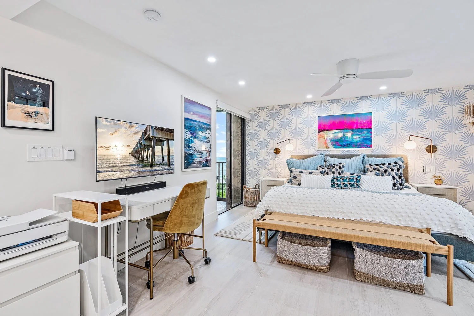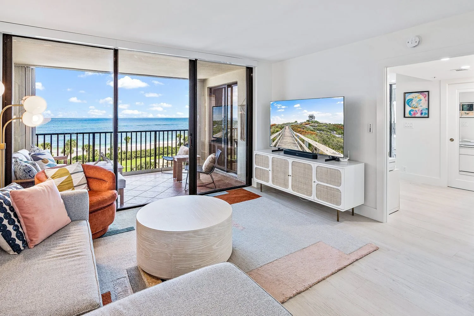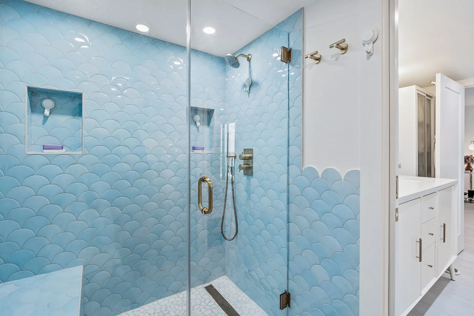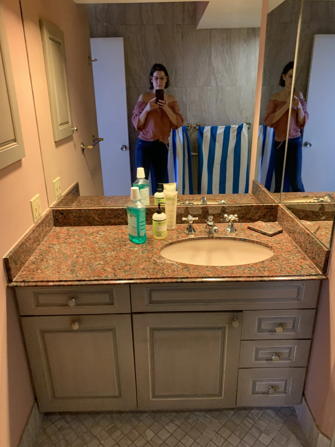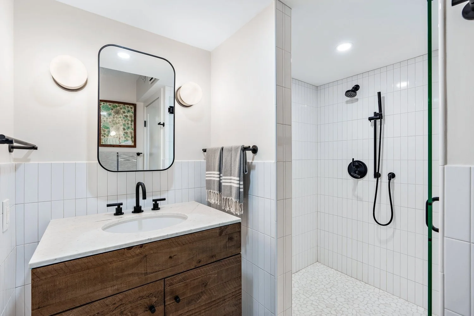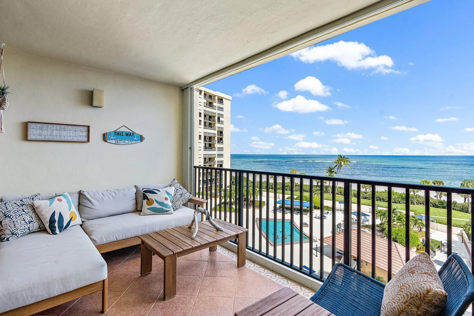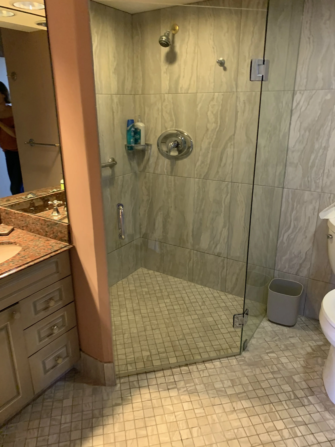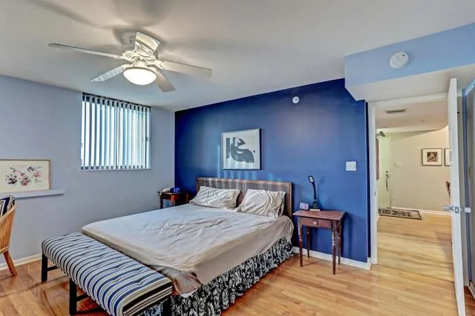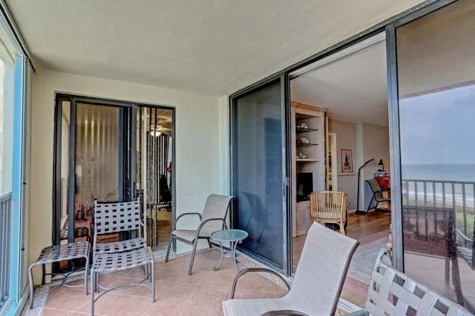Ocean Trailway
Our initial goal with every project is always opening up the space so that there is a view from the kitchen and/or front door all the way through to the other side of the house and/or condo. To achieve that effect with 400 Ocean Trail, Unit 610, we knocked down the kitchen wall opening it up to the living room area and the ocean facing patio. Visually this made the space look much larger immediately. The secondary goal was to create several different living spaces within the open space to facility different activities and create a sense of spaciousness. This was achieved by adding an oval dining table facing a buffet in front of the kitchen followed by a custom couch with a chase and chair facing an entertaining credenza on opposite wall, and finally automatic shades (versus curtains) for the floor to ceiling sliders (which already existed) which open to the ocean facing patio with outdoor couch, chase, chairs and coffee table thereby creating a total of 4 distinct living spaces all within the open concept. When we purchased the condo the air conditioner had been broken for 2 years. When the sliders where open the airflow was amazing so likely the air conditioner was not crucial, but being on the ocean the dehumidifier aspect of the HVAC system is crucial to prevent deterioration. As a result all the floors and any other wood structures were rotten. We gutted the floors and bathrooms, switched the master to the front bedroom on the ocean side and opened up the hall bathroom to the master transforming it into an insuite bathroom. As the front bedroom did not have electrical running to the outside walls, we dropped in a ceiling to be able to have reading scones, full outlets, ceiling can lights and remote controlled blinds. We replaced all the floors with porcelain and added fan shaped (fish scale) art deco style tile which carried the through the kitchen and into the master bathroom and vanity area. The same fan shape was repeated in the second bedroom in a wallpaper and again in wall paper added behind the master bed. As a family of 5 it was important that we could all stay in the condo comfortably, so we compartmentalized the second bathroom (formerly the master) which was already a large insuit bathroom to have a toilet room with a door and a walk in shower with a door so that multiple kids could use simultaneously. We also added a futon couch to ensure two sleeping areas. A custom couch in the living room pops up to a full queen bed for a total of 3 additional sleeping areas.

